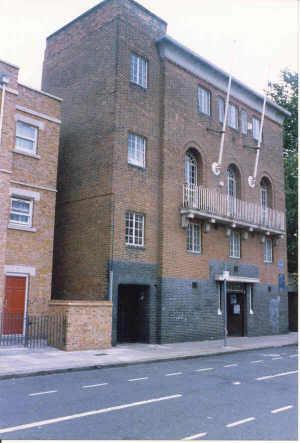The website of the Kingsley Hall Community Centres Heritage Committee (KHCCHC)
Email : info@muriellester.org Copyright LAPOLLO Systems on behalf of KHCCHC
Every attempt has been made to ensure no materials are used without permission of copyright
owners. If you believe we have breached this please contact us to agree appropriate actions.
KINGSLEY HALL in Powis Road, E3, Bromley By Bow was designed by the architect: Charles Cowles-Voysey and Opened 15 September 1928
Opened 15 September 1928
"From the outset, the new Kingsley Hall was planned as an educational as well as a social centre ... The ground floor was to be multi-functional, primarily a place of worship on Sundays but available every other evening of the week for dances, concerts, lectures and socials. Just inside the door was to be The Sanctuary, a place reserved for meditation, rest and silence. At the back of the hall was a classroom where history, literature, economics, psychology, music and languages could be studied, though in the daytime the area was to be used as an artificial-sunlight room. Upstairs was the Clubroom and Bar and, with big windows at each end, a Reading Room which would be open all day as well as in the evenings. There was also a flat on the first floor, though most of those who were to live in the Hall preferred to reserve for themselves one of the 'cells' on the roof. These tiny rooms, 9 feet by 7 feet, opened out, via French windows, directly onto the flat roof of the building - the men's cells opening north, the women's, with due propriety, south. Occupants could, if they wished, pull out the mattresses and sleep in the open air ...
Severely practical as always, Muriel [Lester] announced, "We want to have the place well-built and of material that will not make its future upkeep an expensive item". Experience had shown that painted front doors tended to get defaced, so oak doors were to be installed as well as an oak dado round the main hall and club-room, and wood block floors ... The East End atmosphere was still heavy with soot from surrounding factories, so that red or yellow bricks would soon turn black. With this in mind, the architect suggested the use of Doulton-glazed stoneware which could easily be washed down with a hose-pipe. The cost of the building was £12,000 and that, Muriel added, was "without extravagances". She hoped to be able to add later some of the "lovely" things that members had planned, such as an organ, a stained-glass window for The Sanctuary and a fountain on the roof."
From: Mother of World Peace: the Life of Muriel Lester, by Jill Wallis. Hisarlik Press, 1993



 Opened 15 September 1928
Opened 15 September 1928